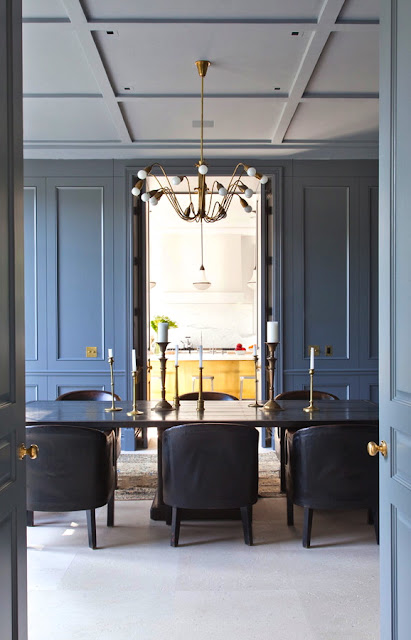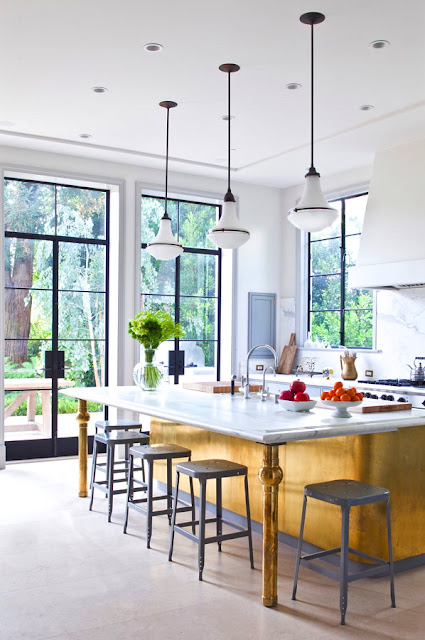I'm hopefully planning a trip up to San Francisco this fall to visit friend JO.
I haven't been to San Francisco since I went for work (a t.v. show shoot) earlier this year. Then, I went for just 14 hours. I hopped on a plane early one weekday morning with just a camera, a Blackberry (no not an iPhone) and the clothes on my back. I spent the day outdoors watching the shoot unfold - the shoot was really exciting. In between shots, we were walking up and down hills to get from one location to the other. I chose to walk from location to location instead of taking the van...everything was within hilly blocks of each other. (I think I figured out I needed to get in better shape back then when a small elderly woman and her miniature dog zoomed past me on foot just as I trudged up a 90 degree angle hill huffing, puffing and stuttering like an old engine. At one point while I was slowly making my way up one hill, the assistant director yelled, "Action!" through his bullhorn. I jumped. Then he pointed at me and yelled, "You're in the shot...run." Oy va voy, I almost collapsed trying to run up the hill and then I ended up ducking into a doorway eyes bulged and breathing like I had just run a sprint against that Bolt guy who won at the Olympics). Anyhoooooo, the last time I was in San Francisco, it was ABSOLUTELY gorgeous that day. I think San Francisco is one of the most beautiful cities in the country (Santa Barbara wins for me though as the most beautiful city in the United States - I call SB "heaven on earth").
(Wait...the preceding paragraph is way too long...it is like a bad run on sentence...note to self..."learn to edit")
(Another aside, I just got a new computer this weekend and the apostrophe/quotation mark key seems to stick...it makes a double apostrophe or quotation mark...I've had to erase and retype quotation marks all day. Oy va voy...more in the P.S. about my computer trials and tribulations...not that you care but in case you do)
(Is it grammatically correct to make several parenthetical statements into paragraphs of their own? I'm going to try to use the quotation mark key again to answer that question...""maybe"". See! The key sticks and creates a double quote...I fixed all of the previous quotes so they showed up as only one quotation mark...but clearly there is a problem here. I am so annoyed...I have to go back to the store now!!!!!! This is one of those #firstworldproblems...I recognize this)
I digress...as usual...
Back to San Francisco and about this house.
So this house actually sold a few months back for $13 million...it was on the market for just a smidge over 4 months before it was snapped up. Yes, I said $13 million dollars.
The home is located in the Sea Cliff neighborhood of San Francisco - right on the water. Apparently, it was built in 1920, boasts 6,375 square feet, 5 bedrooms, 7.5 baths, a home theater, wine cellar and sauna. The main attraction inside this home is actually on the outside...it is the spectacular view of the Golden Gate Bridge!
Well enough blabber and chitter chatter from me...take a look at the home featured in today's SEE THIS HOUSE!
 |
| The foyer features a floor with a herringbone inlay and an unobstructed view of straight to the living room and spectacular view of the water. (above) |
 |
| The formal dining room with paneled walls, golds trimmed molding and a gold ceiling! (above) |
 |
| A large chef's kitchen with white cabinets and wood stained island. (above) |
 |
| The breakfast nook! (above) |
 |
| Easy to grab a snack from the kitchen while sitting in the well styled family room. Den includes a built in t.v. cabinet with wallpapered or painted door fronts. (above) |
 |
| Water views galore from the master suite. (above) |
 |
| The master bath. (above) |
 |
| This lavender girl's room is just right. (above) |
 |
| A house of this magnitude must have a wood paneled home office library...and with a view of the Golden Gate Bridge! (above) |
I think my favorite room is the kitchen (I like the hood over the stove, the white paneled integrated appliances, and the island) and then any of the rooms with the views of the Golden Gate Bridge work for me.
Do you like this home? Would you move to San Francisco if someone offered this house to you? If you live in SF, is this your cup of tea? What might you keep or what might you change as far as decor? Please do tell.
Happy Tuesday!
xo
Coco
P.S. Hope you had a nice long weekend. I had a really great weekend - tres low key and quite lovely. Last week I finally got a cold after running around in July and August. I went to Atlanta, New York, Nantucket, and then back to New York all within a 4.5 week period. I ran myself a little ragged needless to say. Guess what though? I'm back. Full of energy and ready to go. Who knew that a little R&R and several repeat episodes of The Hills and Real Housewives can cure a person with a cold! Ahhh...my mind is like jelly after watching hours of reality television but I finally feel better and am operating at 100%. Do you think that 7 episodes of The Hills (they are 1/2 hour each I think...I hope) + 3 episodes of Real Housewives (I even watched a few of the episodes twice because they kept coming on) will wipe my mind clean of any smarts I once had. Oh I forgot to add in a Kardashian episode in there too. Okay...now I feel bad for my mom and dad, who paid for college and sent me to graduate school...it is all lost mom...my brain is no longer functioning as it once did; 7-8 hours or reality television over the course of a few days did me in. Conclusion: I want to be a Kardashian I think. :-) (Aside: T.V. networks should not be allowed to run marathons of any reality show...these marathons are unhealthy and could lead to the demise of American society and me!)
P.P.S. Finally got a computer on Sunday. A Dell. No Macbook Pro or Macbook Air for me. I was standing at Best Buy just about to purchase a Mac when I noticed a man lurking next to me and the nice sales guy. The lurking man overheard me saying "I am P.C. person" The lurker leaned in (he had the collar of his shirt popped up) and said, "You should do it. Get a Mac. I did it. I don't regret it either." There was a conspiratorial tone to his voice. The sales guy shook his head and said that he edited a lot of photos and he preferred a P.C. over a Mac any day. Since I was on the fence, I went back to my P.C. side of the yard...plus the lurker with his popped shirt collar kind of made me suspicious of all things Apple for a moment.
P.P.P.S. More on the boring computer story - Before heading to Best Buy, I had a guy come to my house on Friday...he came to fix my old computer...he took the whole thing apart and then realized he had the wrong replacement motherboard...and he also let me know that my old laptop was not in fact under warranty (it had a 2 year warranty and it has been 2 years and 3 months since I bought it). He immediately packed up his things and left. Check out
COCOCOZY Twitter to see what the disassembled computer looked like...it was quite fascinating.
P.P.P.P.S. Still haven't downloaded photos from New York with all of this computer uncertainty. I will this week. I will!!!
P.P.P.P.P.S.
Office Decor Update - More furniture is arriving at COCOCOZY HQ today. So excited! The COCOCOZY office will receive 2 huge display shelves...they are 98" high each and painted a glossy white...and a cute white fretwork desk. After these big pieces arrive, I can finish off figuring out storage, lighting, and decorative touches. I'm thinking of painting the ceiling a glossy different color - I don't know what color but I saw a photo of a cute painted ceiling and I liked it.
See COCOCOZY Pinterest and then check out my Beverly Hills Office board to see what I'm talking about as far as the painted ceiling.
P.P.P.P.P.P.S. Long post. I know. Lots of words. Don't worry. I will chit chat less for the rest of the week. Happy Tuesday and Happy September!
Photos: Seacliff Website















































