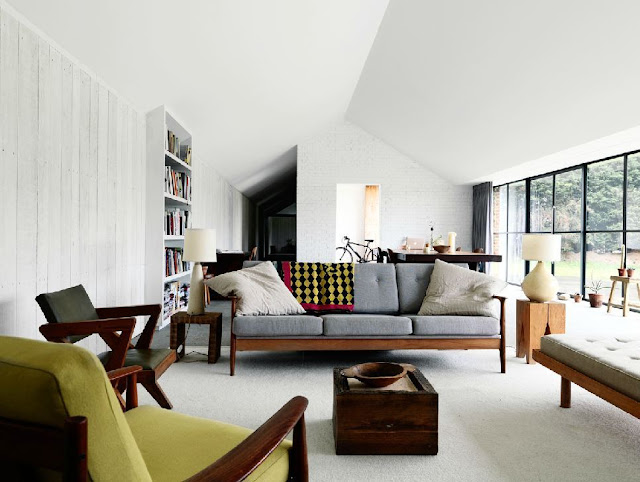The property is called Stable Acre. It is 2700 square foot home on a remote farm in Norfolk, England. The home, a former 19th century horse stable (barn), was restored into a contemporary weekend house for London art gallery owner Stuart Shave. The project was designed by by architect David Kohn and completed about 3 years ago.
I like it. Modern rustic. High pitched lofty ceilings, white painted exposed brick doorways, grey washed wood paneled walls, cement floors and all. The mid century modern furniture works in the living room. A clean wood furniture aesthetic to go with the modern rustic architectural touches.
The home has been written about a few times over the last 2 or 3 years. I discovered it though only after seeing this first image on photographer Damian Russell's website. I super sleuthed my way into reading about how this modern barn came to be!
 |
 |
| Love the white washed wood paneled walls! (above) |
 |
| Must find this pom pom bed cover...so darling...a good dose of whimsy in the very minimalist modern master bedroom. (above) |
What do you think of this old barn made new? What would you add to the decor to make it your own? Wish I could see the before photos!
Happy Thursday!
xo
Coco
You have read this articleARCHITECT-TOUR /
architecture /
barn /
barn house /
contemporary /
design /
living room /
modern /
restored home /
SEE THIS HOUSE /
stable
with the title AN OLD HORSE BARN GETS A MODERN DESIGN KICK. You can bookmark this page URL http://nbaynadamas.blogspot.com/2013/05/an-old-horse-barn-gets-modern-design.html. Thanks!
Write by:
AN - Thursday, May 30, 2013













Comments "AN OLD HORSE BARN GETS A MODERN DESIGN KICK"
Post a Comment