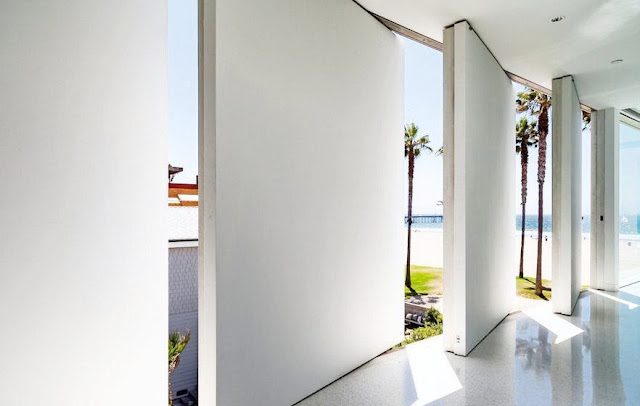 |
| Pivoting walls offer ocean front views. (above( |
Okay...this is perhaps one of the coolest hones I have seen in awhile. Architect Dan Brunn was given free reign and $8 million dollars from a Los Angeles based couple to create this Venice Beach home. The couple's only requirements were that there should be no brown in the house and they needed a place to hang their art and photography they have collected over the years.
Architect Brunn's solution was to create a house with louvered walls - pivoting walls! These turning panels create wall space so that the couple's art could be displayed while also allowing for fantastic ocean front views! The Flip Flop House name is inspired by the turning walls.
The house is tres modern (my way of saying ultra modern). Sleek Terrazzo floors, shiny Valcucine white glass cabinets, stainless steel wrapped structural columns and tons and tons of floor to ceiling glass imported from Switzerland. 5700 square feet. A modern wonder beach house!
 |
| Side view of the home with the louvered walls that open and close. (above) |
 |
| Louvered walls allow art to displayed but then open to show off the fantastic ocean views. (above) |
 |
| Stainless steel columns and floor to ceiling windows in the family room. (above) |
 |
| White glass modern flat front cabinetry surround the television in the family room (above) |
 |
| Staircase has glass rail with Terrazzo covered floors |
What do you think of this house? Would you want to live in a house with flip flopping walls? I would!
Beautifully done by the architect!
Happy Monday!
xo
Coco
Photos: New York Times; Dan Brunn
You have read this articleARCHITECT-TOUR /
architectural /
architecture /
beach house /
California /
floor to ceiling windows /
modern house /
ocean view /
Venice Beach
with the title THE FLIP FLOP HOUSE - ARCHITECT TOUR. You can bookmark this page URL http://nbaynadamas.blogspot.com/2013/09/the-flip-flop-house-architect-tour.html. Thanks!
Write by:
AN - Monday, September 16, 2013












Comments "THE FLIP FLOP HOUSE - ARCHITECT TOUR"
Post a Comment