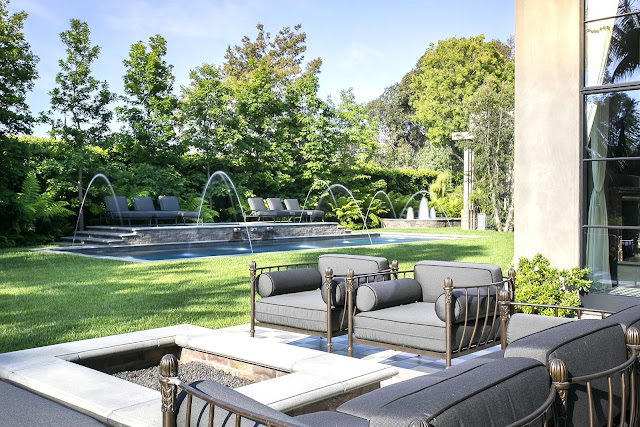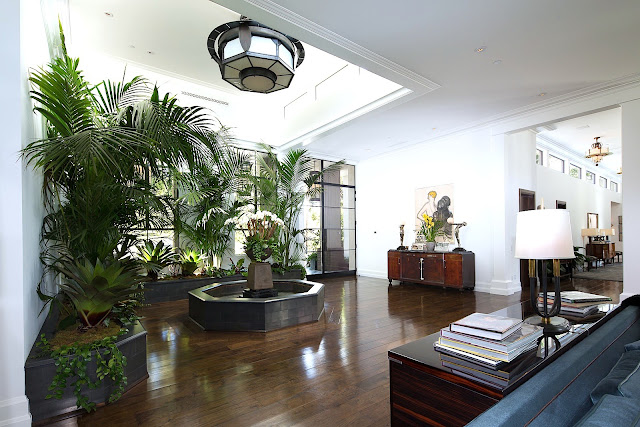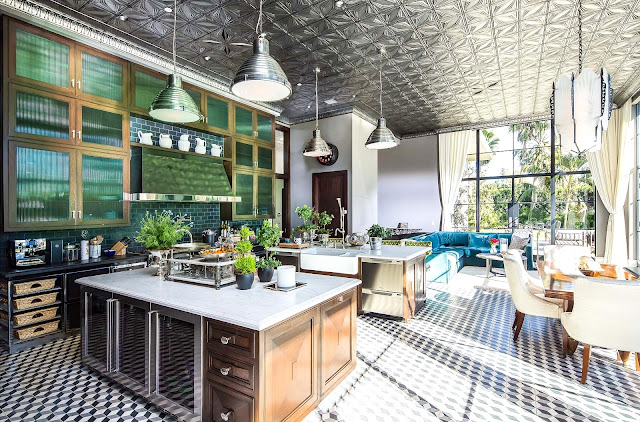A newly built mega mansion named "The Reserve". The lush estate's architecture and feel hearkens back to the Art Deco style of the 1920's, 30's and 40's! 10,000 square feet of home built on 2 sprawling acres in the middle of Los Angeles in the tony neighborhood of Holmby Hills.
The home is listed for $24,950,000 by Hilton & Hyland. A one story home with 6 bedrooms, 11 baths, a pool, home theater, 5 fireplaces, a cobblestone driveway, 14 foot ceilings, floor to ceiling windows and top finishes. The home was designed by Kristoffer Winters and realized by architect Philip Vertoch. There is some connection with Bourne Legacy and Hurt Locker actor Jeremy Renner...he apparently flips homes with Winters and this is their latest multi million dollar real estate project.
If you are interested though...it looks like you might be too late...judging by my not so professional perusal of a few sites...it looks like a sale is pending as of mid June!
Something very glam and retro about this home although it is brand new. From the verdant gardens filled with iron crane statues, to the large iron windows that line the checkered covered patio, to the geometric tile floors, the marble bathrooms, the detailed carvings in the exterior architecture and much more...maybe the way it staged and furnished helps too...feels like a different era...the best of old Hollywood and the early to mid 20th century. I like.
 |
| Exterior of home features graphic tile covered patios and several fountains with iron crane statues. (above and below) |
 |
| The backyard features many seating areas including this one with a fire pit and a wonderful pool complete with fountains. (above) |
 |
| Love this covered patio with the gray and white check stone floor and views of the pool. (above) |
 |
| The foyer features built in planters for trees and plants and a fountain. (above) |
 |
| A large living room with blue velvet sofas overlooks the formal dining room. (above) |
 |
| A white marble master bath with wrap around windows. (above) |
 |
| Guest bedroom. (above) |
 |
| Guest bath with floor to ceiling subway tiles with a deco inspired black motif in the shower. (above) |
 |
| The deco inspired gate at the end of the driveway. (above) |
I would take it in a minute...then I would make some retro throw back type of friends and dress my family in 1930's garb and hang out at this house for days and days!
Hope you had a great long holiday weekend!
Happy Monday!
xo
Coco
P.S. Had a very quiet holiday weekend. Went to a barbecue with TE on Friday at AB and GB's house. It was in honor of friend JTH and her new hubby LH. Fun catching up with everyone...and made new friend SW! Will share photos of what we did yesterday in a post later today.
P.P.S. NEW COCOCOZY LUCITE COLLECTION - Getting ready for Atlanta market this week. I'll be in Atlanta for two days because we have so many collections showing including a new partnership, bedding, rugs and our own luxury pillows. In addition to many other things...we are taking some new COCOCOZY lucite trays to market. Here is a sneak peek of one of them! I took this photo at the office last week right before we shipped this off to Atlanta! So excited for this new collection of lucite trays! Will show you more this week.
 |
| New COCOCOZY Coco's Flower Lucite Tray in Kelly Green. Will be available in July. (above) |
Photos: The Reserve; Coco of COCOCOZY
You have read this articlearchitecture /
art deco /
bath /
Jeremy Renner /
kitchen /
multi million dollar home /
pressed tin ceiling /
real estate listing /
SEE THIS HOUSE /
yard
with the title $25 MILLION DOLLAR ART DECO STYLE ESTATE - SEE THIS HOUSE. You can bookmark this page URL https://nbaynadamas.blogspot.com/2013/07/25-million-dollar-art-deco-style-estate.html. Thanks!
Write by:
AN - Monday, July 8, 2013












Comments "$25 MILLION DOLLAR ART DECO STYLE ESTATE - SEE THIS HOUSE"
Post a Comment